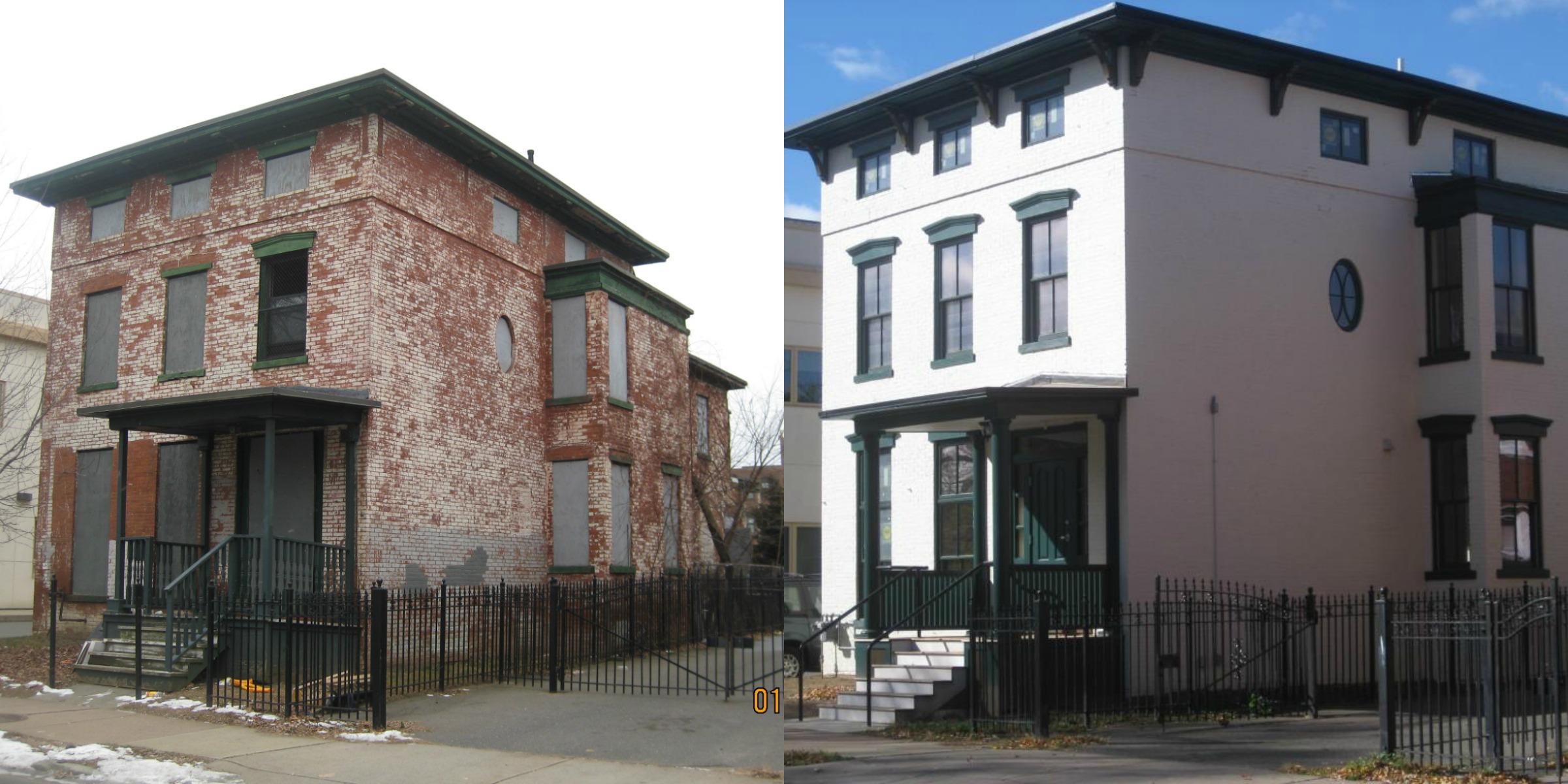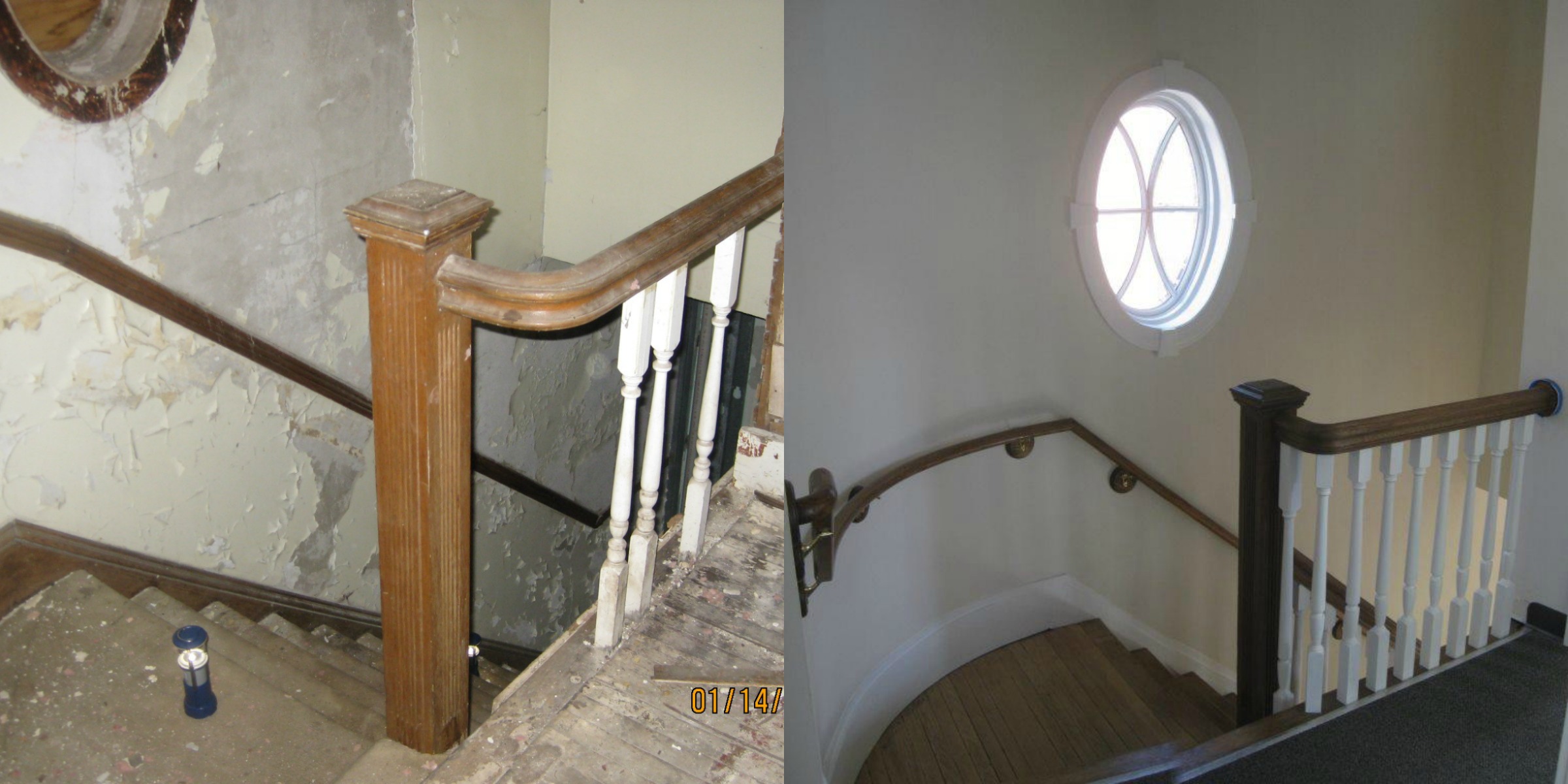 In 2014, Catholic Charities/Archdiocese of Hartford hired Smith/Edwards/McCoy architects to restore the building at 53 Wadsworth Street. This 19th-century Italianate was last used as a mixed use office / condo after which it was boarded up and abandoned for a number of years. During this time it suffered a lot of damage due to vandalism, fire and lack of regular maintenance; however much of the original building survived to necessitate and justify its restoration.
In 2014, Catholic Charities/Archdiocese of Hartford hired Smith/Edwards/McCoy architects to restore the building at 53 Wadsworth Street. This 19th-century Italianate was last used as a mixed use office / condo after which it was boarded up and abandoned for a number of years. During this time it suffered a lot of damage due to vandalism, fire and lack of regular maintenance; however much of the original building survived to necessitate and justify its restoration.
The goal of this adaptive reuse project is to convert the building for a therapeutic early childhood center, social service programs, and training and meeting space for the community. The renovation work required new windows, new roof, the installation of new mechanical, electrical and plumbing systems, structural repairs; new interior finishes as well as handicap accessibility.
The Hartford Preservation alliance was consulted early in the design process to assist with the preservation of historic elements and preparation of the Historic Rehabilitation Tax Credit Application. The Historic Rehabilitation Tax Credit provided funds for 25% of the incurred costs and amounted to approximately $166,000.
The building at 53 Wadsworth Street is part of the Jefferson-Seymour National Historic District and together with 57, 69, 73 Wadsworth Street and 66 and 72 Cedar Street comprises a unique group of similar styled buildings that are sited back-to-back and provide considerable historic contribution to this neighborhood. These buildings are generally well preserved and provide a variety of details that represent not only the Italianate-style but also intermingle with other building styles represented in this area.
This 2 ½ story, three-bay wide building with side entrance forms a uniform harmony of bulk and size. The roof is a typical low slope hip roof with wide overhangs and ornamental brackets. The typical two-over-two windows with wood ornamental arch, emphasizes the total mass rather than its parts. The third story is characterized by smaller windows set between the decorative wood brackets. The front presents an entrance portico with simple columns and entablature. This portico does not appear to be entirely original and may have been renovated and simplified during its lifetime. At the south side of the building a three bay windows and side entrance portico enliven this area with details reminiscent of Victorian homes. The North elevation features a decorative wood oval windows providing light to the interior staircase.
 At the interior much of the trim details still remained and was preserved. One of the still existing marble fireplaces was also restored as well as the interior staircase. The interior floor finishes were also restored.
At the interior much of the trim details still remained and was preserved. One of the still existing marble fireplaces was also restored as well as the interior staircase. The interior floor finishes were also restored.
This project was completed in the winter of 2016-2017. The rehabilitation and adaptive reuse of this historic building will allow for its efficient use, while the repairs will enhance the building’s historic character and continue its historic contribution to this neighborhood for years to come.
HPA provides assistance to property owners, developers and local municipalities located in the Greater Hartford area with their tax credit applications. Please use the Contact HPA form and include “Tax Credit Assistance” in the subject line or call Valerio Giadone, our Preservation Services Advisor, at 860.372.0134
